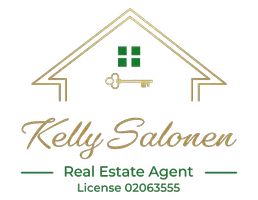3 Beds
3 Baths
2,772 SqFt
3 Beds
3 Baths
2,772 SqFt
Open House
Sat Aug 30, 11:00am - 2:00pm
Key Details
Property Type Single Family Home
Sub Type Single Family Residence
Listing Status Active
Purchase Type For Sale
Square Footage 2,772 sqft
Price per Sqft $215
MLS Listing ID OC25100144
Bedrooms 3
Full Baths 2
Three Quarter Bath 1
Construction Status Turnkey
HOA Y/N No
Year Built 2003
Lot Size 8,276 Sqft
Lot Dimensions Assessor
Property Sub-Type Single Family Residence
Property Description
The main level showcases an open, airy floor plan centered around a warm fireplace and filled with natural light. The kitchen has been designed for both style and function, featuring rich dark oak cabinetry, granite countertops, stainless steel appliances, and ample storage for all your culinary needs. Included newer appliances...refrigerator, microwave, washer, and dryer...add even more value, making this home move-in ready.
Tile flooring, stylish finishes, and thoughtful upgrades continue throughout, giving the home a sense of quality and care. The 3-car garage, finished with epoxy flooring and built-in storage, offers not just parking but room for hobbies, tools, and organization. Outdoors, the fully finished backyard is low-maintenance yet inviting. Concrete hardscape makes entertaining easy, while raised garden beds, mature trees, and an Alumawood patio cover create a relaxing space to unwind or host gatherings year-round. Beyond the property itself, the location adds incredible convenience. Situated within the Liberty High School boundary and just minutes to shopping, dining, hospitals, and freeway access, this home strikes the perfect balance of neighborhood charm and commuter-friendly access. Whether you're looking for everyday ease or a long-term investment, 28597 Eickhoff Drive delivers. Freshly updated, thoughtfully designed, and attractively priced, this property represents a terrific opportunity in today's market. Schedule your private showing and experience the comfort, flexibility, and value this Menifee home has to offer.
Location
State CA
County Riverside
Area Srcar - Southwest Riverside County
Rooms
Main Level Bedrooms 2
Interior
Interior Features Breakfast Bar, Block Walls, Ceiling Fan(s), Separate/Formal Dining Room, Granite Counters, In-Law Floorplan, Bedroom on Main Level, Main Level Primary, Multiple Primary Suites, Primary Suite, Walk-In Closet(s)
Heating Forced Air
Cooling Central Air
Flooring Carpet, Tile
Fireplaces Type Family Room, Gas
Inclusions Washer, Dryer, Refrigerator, Microwave
Fireplace Yes
Appliance Dishwasher, Gas Oven, Gas Range, Microwave, Refrigerator, Water Heater, Dryer, Washer
Laundry Washer Hookup, Gas Dryer Hookup, Laundry Room
Exterior
Exterior Feature Rain Gutters
Parking Features Concrete, Door-Multi, Driveway, Driveway Up Slope From Street, Garage Faces Front, Garage
Garage Spaces 3.0
Garage Description 3.0
Fence Block, Wood
Pool None
Community Features Street Lights, Suburban, Sidewalks
Utilities Available Cable Available, Electricity Connected, Natural Gas Connected, Phone Available, Sewer Connected, Water Connected
View Y/N No
View None
Roof Type Concrete
Accessibility See Remarks
Porch Concrete, Covered, Patio
Total Parking Spaces 6
Private Pool No
Building
Lot Description Back Yard, Corner Lot, Front Yard, Lawn, Landscaped, Level, Sprinkler System
Dwelling Type House
Story 2
Entry Level Two
Foundation Slab
Sewer Sewer Tap Paid
Water Public
Architectural Style Traditional
Level or Stories Two
New Construction No
Construction Status Turnkey
Schools
Middle Schools Bell Mountain
High Schools Liberty
School District Perris Union High
Others
Senior Community No
Tax ID 372222024
Security Features Carbon Monoxide Detector(s),Smoke Detector(s)
Acceptable Financing Cash, Cash to New Loan, Conventional, Cal Vet Loan, FHA, Submit, VA Loan
Listing Terms Cash, Cash to New Loan, Conventional, Cal Vet Loan, FHA, Submit, VA Loan
Special Listing Condition Standard
Virtual Tour https://player.vimeo.com/video/1081689971?badge=0&autopause=0&player_id=0&app_id=58479

GET MORE INFORMATION
REALTOR® | Lic# 02063555
5255 Highway 49 North Suite B, Mariposas, CA, 95338, USA






