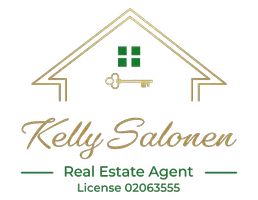3 Beds
2 Baths
1,160 SqFt
3 Beds
2 Baths
1,160 SqFt
Key Details
Property Type Townhouse
Sub Type Townhouse
Listing Status Active
Purchase Type For Sale
Square Footage 1,160 sqft
Price per Sqft $732
Subdivision Sea Country (Seac)
MLS Listing ID OC25139246
Bedrooms 3
Full Baths 2
Condo Fees $225
Construction Status Turnkey
HOA Fees $225/mo
HOA Y/N Yes
Year Built 1996
Lot Size 1.037 Acres
Property Sub-Type Townhouse
Property Description
Key Features:
Spacious Layout: 1,200 sq ft of open-concept living space with 3 bedrooms and 2 bathrooms.
Inviting Living Area: A cozy fireplace anchors the living room, seamlessly connected to the dining area, perfect for entertaining.
Well-Appointed Kitchen: Equipped with bar seating, pristine white quartz countertops, ample cabinetry, and modern appliances.
Primary Suite Retreat: Features a walk-in closet with mirrored doors, an en-suite bathroom with laminate wood flooring, a soaking tub, a walk-in shower, and a separate water closet.
Additional Rooms: A generously sized second bedroom and a versatile den, currently utilized as a third bedroom.
Convenient Amenities: In-unit laundry and an attached two-car garage with a Tesla EV charger, epoxy flooring, storage cabinets, and a wall rack, providing extra storage space in addition to the finished attic space.
Community Highlights:
Prime Location: Situated just inside the community gates, directly across from the pool and spa.
Recreational Facilities: Access to a dog park, playground, and the Las Flores community pool.
Proximity to Essentials: A shopping center is located just two blocks away, providing convenient access to daily necessities.
Location
State CA
County Orange
Area Lf - Las Flores
Rooms
Main Level Bedrooms 3
Interior
Interior Features Breakfast Bar, Breakfast Area, Ceiling Fan(s), Separate/Formal Dining Room, Open Floorplan, Quartz Counters, Recessed Lighting, Bedroom on Main Level, Main Level Primary, Primary Suite, Walk-In Closet(s)
Heating Central
Cooling Central Air
Flooring Carpet, Laminate
Fireplaces Type Living Room
Fireplace Yes
Appliance Dishwasher, Disposal, Gas Oven, Gas Range, Microwave, Refrigerator
Laundry Washer Hookup, Electric Dryer Hookup, Gas Dryer Hookup, Inside
Exterior
Exterior Feature Lighting
Parking Features Door-Multi, Direct Access, Garage, Garage Door Opener, Side By Side
Garage Spaces 2.0
Garage Description 2.0
Pool Community, Association
Community Features Biking, Curbs, Dog Park, Hiking, Park, Storm Drain(s), Street Lights, Sidewalks, Pool
Utilities Available Electricity Connected, Natural Gas Connected, Sewer Connected, Water Connected
Amenities Available Controlled Access, Dog Park, Playground, Pool, Spa/Hot Tub, Security, Trail(s)
View Y/N Yes
View Mountain(s), Neighborhood
Porch Concrete, Front Porch, Patio
Total Parking Spaces 2
Private Pool No
Building
Lot Description Back Yard, Close to Clubhouse, Corner Lot, Cul-De-Sac, Front Yard, Sprinklers Timer, Sprinkler System, Yard
Dwelling Type House
Story 1
Entry Level One
Sewer Public Sewer
Water Public
Architectural Style Mediterranean
Level or Stories One
New Construction No
Construction Status Turnkey
Schools
School District Capistrano Unified
Others
HOA Name Sea Country HOA
Senior Community No
Tax ID 93880675
Acceptable Financing Cash, Cash to Existing Loan, Conventional, Contract
Listing Terms Cash, Cash to Existing Loan, Conventional, Contract
Special Listing Condition Standard

GET MORE INFORMATION
REALTOR® | Lic# 02063555
5255 Highway 49 North Suite B, Mariposas, CA, 95338, USA

