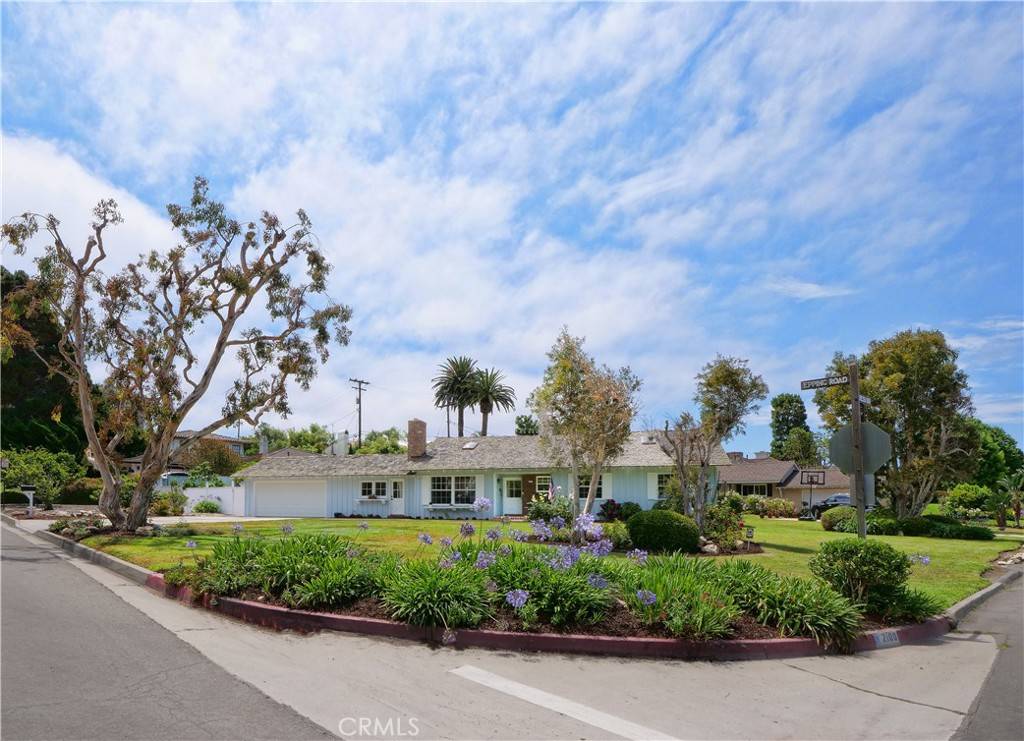3 Beds
2 Baths
1,961 SqFt
3 Beds
2 Baths
1,961 SqFt
Key Details
Property Type Single Family Home
Sub Type Single Family Residence
Listing Status Active
Purchase Type For Sale
Square Footage 1,961 sqft
Price per Sqft $1,273
MLS Listing ID SB25163176
Bedrooms 3
Full Baths 2
Construction Status Turnkey
HOA Y/N No
Year Built 1957
Lot Size 0.324 Acres
Property Sub-Type Single Family Residence
Property Description
The open and functional floor plan flows seamlessly, with an inviting living room anchored by a striking Palos Verdes stone fireplace and double French doors with beveled glass that open to a covered brick patio, making indoor-outdoor living and entertaining a breeze. The spacious kitchen has a sunny dining area overlooking the backyard and opens to the cozy family room complete with fireplace and vaulted ceilings. The adjacent bonus room also has vaulted ceilings and offers direct access to the front and back yards as well as the garage. Just imagine the possibilities for this room - it makes a wonderful home office, playroom, studio or even a formal dining room!
The spacious primary bedroom features an en-suite bathroom, while two additional generously proportioned bedrooms offer ample closet space and comfort. The expansive, private backyard is graced with delicious fruit bearing avocado, fig, apricot, lemon and grapefruit trees and provides an ideal setting for relaxing, gardening, or outdoor gatherings. The huge front yard includes lush landscaping and fruit bearing apple, peach, plum and apricot trees.
This one of a kind sun-filled coastal gem offers the perfect blend of charm, comfort, and location. Come experience your slice of paradise in Lunada Bay!
Location
State CA
County Los Angeles
Area 160 - Lunada Bay/Margate
Zoning PVR1YY
Rooms
Other Rooms Shed(s)
Main Level Bedrooms 3
Interior
Interior Features Beamed Ceilings, Breakfast Area, Separate/Formal Dining Room, High Ceilings, Open Floorplan, Attic
Heating Central
Cooling Whole House Fan, Attic Fan
Fireplaces Type Family Room, Living Room
Inclusions Washer, dryer storage shed on side of garage
Fireplace Yes
Appliance Electric Cooktop, Electric Oven, Microwave, Refrigerator
Laundry In Garage
Exterior
Parking Features Driveway, Garage Faces Front, Garage
Garage Spaces 2.0
Garage Description 2.0
Fence Good Condition
Pool None
Community Features Curbs, Suburban
Utilities Available Cable Available, Electricity Connected, Sewer Connected, Water Connected
View Y/N Yes
View Peek-A-Boo
Roof Type Shingle
Accessibility No Stairs
Porch Brick, Concrete, Covered
Total Parking Spaces 2
Private Pool No
Building
Lot Description Corner Lot, Drip Irrigation/Bubblers, Front Yard, Lawn, Landscaped, Sprinkler System
Dwelling Type House
Story 1
Entry Level One
Foundation Raised, Slab
Sewer Public Sewer
Water Public
Architectural Style Ranch
Level or Stories One
Additional Building Shed(s)
New Construction No
Construction Status Turnkey
Schools
School District Palos Verdes Peninsula Unified
Others
Senior Community No
Tax ID 7542005001
Security Features Prewired,Security System,Smoke Detector(s),Security Lights
Acceptable Financing Cash to New Loan
Listing Terms Cash to New Loan
Special Listing Condition Standard

GET MORE INFORMATION
REALTOR® | Lic# 02063555
5255 Highway 49 North Suite B, Mariposas, CA, 95338, USA






