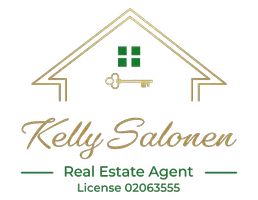2 Beds
1 Bath
912 SqFt
2 Beds
1 Bath
912 SqFt
Open House
Sun Aug 24, 2:00pm - 4:00pm
Key Details
Property Type Single Family Home
Sub Type Single Family Residence
Listing Status Active
Purchase Type For Sale
Square Footage 912 sqft
Price per Sqft $1,310
MLS Listing ID AR25189298
Bedrooms 2
Full Baths 1
Construction Status Turnkey
HOA Y/N No
Year Built 1940
Lot Size 7,261 Sqft
Property Sub-Type Single Family Residence
Property Description
Welcome to 243 E. Forest Ave, a rare find nestled in one of Arcadia's most desirable neighborhoods with access to top-rated schools. This classic home, available for the first time in nearly five decades, exudes timeless character with original hardwood floors, beautifully plastered walls, elegant coved ceilings, and a dedicated laundry room. Thoughtful upgrades include newer HVAC, dual-pane windows, roof, and water heater, offering energy saving, comfort and peace of mind. This home also features a brand-new concrete driveway, showcasing excellent curb appeal, designed for both style and durability.
The expansive backyard offers alley access and is ready for expansion. Included in the sale are previously approved design documents for an 800 SF, 2-bedroom, 2-bathroom ADU. The buyer may resubmit the plans and pay the applicable fees to obtain a new permit through the City of Arcadia. A separate water service line has already been installed, and all remaining utilities are conveniently located in the alley next to the proposed ADU site—making this an ideal setup for future development or multi-generational living.
Don't miss this opportunity to own a well-maintained home with vintage charm and modern growth potential in a premier Arcadia location!
Location
State CA
County Los Angeles
Area 605 - Arcadia
Zoning ARR1*
Rooms
Main Level Bedrooms 2
Interior
Interior Features Granite Counters
Heating Central
Cooling Central Air
Flooring Wood
Fireplaces Type None
Inclusions Stove, Dishwasher, Refrigerator, Washer/Dryer
Fireplace No
Appliance Dishwasher, Disposal, Gas Range, Refrigerator, Range Hood, Water Heater, Dryer, Washer
Laundry Inside, Laundry Room
Exterior
Parking Features Concrete, Door-Single, Driveway, Garage
Garage Spaces 1.0
Garage Description 1.0
Fence Chain Link
Pool None
Community Features Foothills, Street Lights, Sidewalks
Utilities Available Cable Connected, Electricity Connected, Natural Gas Connected, Sewer Connected, Water Connected
View Y/N Yes
View Mountain(s), Neighborhood
Roof Type Shingle
Accessibility None
Porch None
Total Parking Spaces 1
Private Pool No
Building
Lot Description Back Yard, Front Yard, Rectangular Lot, Sprinkler System
Dwelling Type House
Story 1
Entry Level One
Foundation Slab
Sewer Public Sewer
Water Public
Architectural Style Traditional
Level or Stories One
New Construction No
Construction Status Turnkey
Schools
Elementary Schools Highland Oaks
Middle Schools Foothills
High Schools Arcadia
School District Arcadia Unified
Others
Senior Community No
Tax ID 5772020015
Security Features Carbon Monoxide Detector(s),Smoke Detector(s)
Acceptable Financing Cash, Cash to New Loan, Conventional
Listing Terms Cash, Cash to New Loan, Conventional
Special Listing Condition Standard
Virtual Tour https://www.qwikvid.com/realestate/go/v1/mls/?idx=hjjFabfsFGfeXgzh64IDCrrcJlDFP9rQ

GET MORE INFORMATION
REALTOR® | Lic# 02063555
5255 Highway 49 North Suite B, Mariposas, CA, 95338, USA






