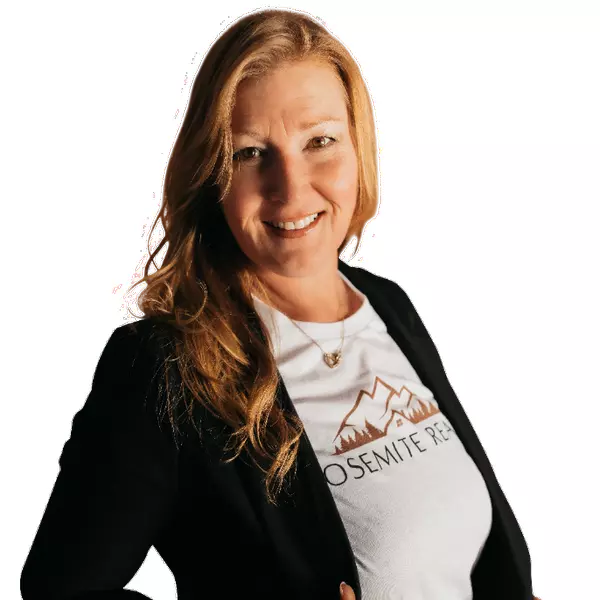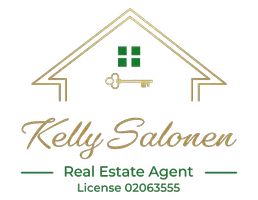
4 Beds
5 Baths
4,500 SqFt
4 Beds
5 Baths
4,500 SqFt
Key Details
Property Type Single Family Home
Sub Type Single Family Residence
Listing Status Active
Purchase Type For Sale
Square Footage 4,500 sqft
Price per Sqft $331
MLS Listing ID OC25219068
Bedrooms 4
Full Baths 4
Half Baths 1
Construction Status Updated/Remodeled,Turnkey
HOA Y/N No
Year Built 1902
Lot Size 2.200 Acres
Property Sub-Type Single Family Residence
Property Description
The main residence features three bedrooms upstairs, including a primary suite with a huge walk-in closet. A finished third-floor loft offers its own bedroom, bath, and generous walk-in closet. The main floor includes a full laundry room and a thoughtfully designed, upgraded, kitchen. Kitchen offers a built-in refrigerator, instant hot water, and appliances that will remain with the home.
A separate two-bedroom, one-bath guest house with its own kitchen and living room provides flexible living options and adds significant versatility to the property. Outdoors, a sparkling saltwater pool and cabana with owned solar are complemented by an expansive orchard of more than sixty fruit trees, including citrus, apple, guava, jujube, lemon, pomegranate, grapefruit & olive. Raised garden beds provide an ideal space for fresh produce.
The original carriage house has been transformed into a three-car garage, fully finished with power and drywall, plus 750-square-foot loft upstairs that is perfect for a studio, office, or creative workspace. Electronic gates, block and wrought iron fencing, and an alarm system provide security and peace of mind. Energy efficiency is supported by a leased solar system, which services both the main and guest homes and transfers at $228 per month.
Born in the citrus boom era, this home is a Neoclassical estate, with its sweeping front columns and symmetrical design inspired by Greek and Roman architecture — a true statement of elegance and history in Redlands. With its resort-style amenities, flexible living spaces, and expansive grounds filled with history and natural beauty, this property offers a lifestyle rarely available in Southern California.
Beyond the property's gates, residents enjoy easy access to the very best of Redlands. Within fifteen minutes, you can stroll through historic downtown with its charming shops, coffee houses, and fine dining. Catch a concert at the Redlands Bowl, or explore the trails and scenic vistas of Prospect Park and the San Timoteo Nature Sanctuary. Conveniences such as grocery stores, farmers markets, and parks are nearby, all against the stunning backdrop of the San Bernardino Mountains.
Location
State CA
County San Bernardino
Area 268 - Redlands
Zoning SFR
Rooms
Other Rooms Guest House Detached, Guest House, Shed(s), Storage, Two On A Lot, Workshop, Cabana
Basement Unfinished
Interior
Interior Features Balcony, Breakfast Area, Ceiling Fan(s), Crown Molding, Coffered Ceiling(s), Separate/Formal Dining Room, High Ceilings, Paneling/Wainscoting, Stone Counters, Entrance Foyer, Instant Hot Water, Loft, Multiple Primary Suites, Primary Suite, Walk-In Closet(s)
Heating Central
Cooling Central Air
Flooring Carpet, Tile, Wood
Fireplaces Type Family Room
Inclusions Appliances seen in property
Fireplace Yes
Appliance 6 Burner Stove, Built-In Range, Dishwasher, Gas Oven, Microwave, Refrigerator, Range Hood
Laundry Laundry Room
Exterior
Exterior Feature Lighting
Parking Features Concrete, Door-Multi, Driveway, Garage, Gated, Oversized, RV Access/Parking, Workshop in Garage
Garage Spaces 3.0
Carport Spaces 2
Garage Description 3.0
Fence Block, Vinyl, Wrought Iron
Pool Diving Board, In Ground, Private, Salt Water
Community Features Biking, Foothills, Golf, Hiking, Horse Trails
Utilities Available Electricity Connected, Natural Gas Connected, Sewer Connected
Waterfront Description Creek
View Y/N Yes
View Mountain(s), Orchard, Creek/Stream
Roof Type Concrete,Shingle,Synthetic
Accessibility None
Porch Covered, Front Porch, Open, Patio, Rooftop, Terrace
Total Parking Spaces 11
Private Pool Yes
Building
Lot Description Agricultural, Corner Lot, Garden, Gentle Sloping, Lawn, Lot Over 40000 Sqft, Landscaped, Orchard(s)
Dwelling Type House
Faces Northeast
Story 3
Entry Level Three Or More
Foundation Concrete Perimeter, Stone
Sewer Public Sewer
Water Cistern
Architectural Style See Remarks
Level or Stories Three Or More
Additional Building Guest House Detached, Guest House, Shed(s), Storage, Two On A Lot, Workshop, Cabana
New Construction No
Construction Status Updated/Remodeled,Turnkey
Schools
Elementary Schools Smiley
Middle Schools Cope
High Schools Redlands
School District Redlands Unified
Others
Senior Community No
Tax ID 0175391010000
Security Features Prewired,Carbon Monoxide Detector(s),Security Gate,Smoke Detector(s)
Acceptable Financing Cash, Cash to New Loan, Conventional, Submit, VA Loan
Green/Energy Cert Solar
Listing Terms Cash, Cash to New Loan, Conventional, Submit, VA Loan
Special Listing Condition Standard
Virtual Tour https://www.relahq.com/vd/213149586

GET MORE INFORMATION

REALTOR® | Lic# 02063555
5255 Highway 49 North Suite B, Mariposas, CA, 95338, USA






