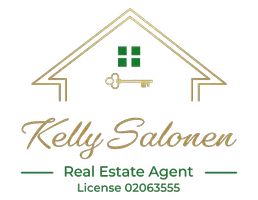
3 Beds
2 Baths
2,089 SqFt
3 Beds
2 Baths
2,089 SqFt
Open House
Sat Nov 08, 12:00pm - 3:00pm
Sun Nov 09, 11:00am - 2:00pm
Key Details
Property Type Single Family Home
Sub Type Single Family Residence
Listing Status Active
Purchase Type For Sale
Square Footage 2,089 sqft
Price per Sqft $478
Subdivision Santee
MLS Listing ID IG25253494
Bedrooms 3
Full Baths 2
HOA Y/N No
Year Built 1975
Lot Size 7,801 Sqft
Property Sub-Type Single Family Residence
Property Description
An open-concept layout connects the living, dining, and outdoor areas, creating an effortless flow for everyday living and entertaining. At the heart of the home sits the chef's kitchen, showcasing a 6-burner Dacor range with a double oven, new stainless-steel refrigerator and dishwasher, a wine fridge, luxury countertops, and a spacious walk-in pantry.
New luxury vinyl plank flooring runs throughout the main living areas, while new plush carpet adds comfort in the bedrooms. Part of the finished garage has been transformed into a climate-controlled gym complete with A/C, ideal for a home office, studio, or fitness space. A brand-new air conditioning system keeps the entire home comfortable year-round.
Outside, the large, low-maintenance backyard offers a private retreat with artificial turf, a cozy gas fire pit, and plenty of space for entertaining or relaxing. The solar panels add energy efficiency and help keep utility costs low.
Provide your child with every academic advantage by living in a community served by Santee School District and Grossmont Union High School District. Give yourself an "A" for choosing a home that will send your children to the following schools: Carlton Hills Elementary School (8/10 in Great Schools Test Ranking) and West Hills High School (8/10 in Great Schools Test Ranking). Don't miss an opportunity to make this stunning house your forever home!
Location
State CA
County San Diego
Area 92071 - Santee
Rooms
Main Level Bedrooms 3
Interior
Heating Forced Air, Fireplace(s)
Cooling Central Air
Fireplaces Type Family Room
Fireplace Yes
Appliance 6 Burner Stove, Dryer, Washer
Laundry Inside, Laundry Room
Exterior
Garage Spaces 2.0
Garage Description 2.0
Pool None
Community Features Biking, Curbs, Dog Park, Golf, Street Lights, Sidewalks
View Y/N Yes
View City Lights, Neighborhood
Total Parking Spaces 4
Private Pool No
Building
Lot Description 0-1 Unit/Acre
Dwelling Type House
Story 1
Entry Level One
Sewer Public Sewer
Water Public
Level or Stories One
New Construction No
Schools
School District Grossmont Union
Others
Senior Community No
Tax ID 3800720300
Acceptable Financing Cash, Cash to New Loan, Conventional, 1031 Exchange, FHA, Fannie Mae, Freddie Mac, Submit, VA Loan
Green/Energy Cert Solar
Listing Terms Cash, Cash to New Loan, Conventional, 1031 Exchange, FHA, Fannie Mae, Freddie Mac, Submit, VA Loan
Special Listing Condition Standard

GET MORE INFORMATION

REALTOR® | Lic# 02063555
5255 Highway 49 North Suite B, Mariposas, CA, 95338, USA






